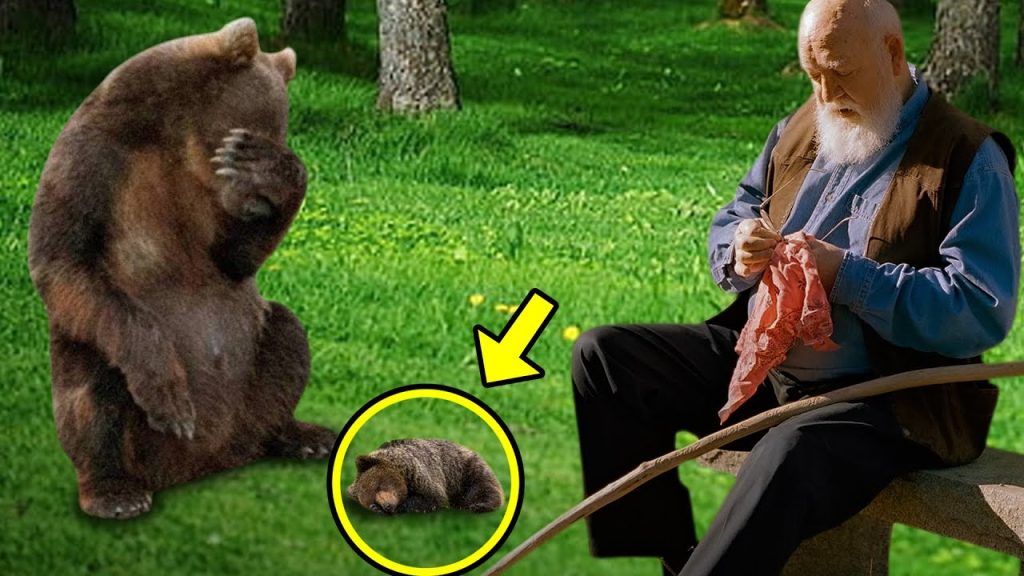The Outside Of This Hobbit Home Is Awesome. But When You See The Inside EPIC!
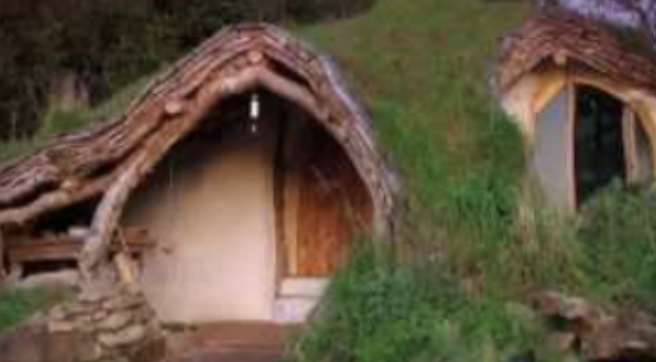
image via – youtube.com
Meet Simon and Jasmine Saville who have been getting a lot of attention all around the world because of their incredible Hobbit House. The house took about 2 months to build and only cost about $5,000. It was built by Simon and his father in law and is completely eco-friendly.
The house was built from tree branches, rock, mud and other earthy materials that really give this house it’s unique vibe. All the materials were either natural or recycled. Simon and Jasmine currently live in the house with their two lovely children. This is the real life Lord of The Rings. I would love to live here with Frodo Sam and the rest of the Hobbits and the Wizard Gandolf.
Like many people who have joined the tiny house movement, they were seeking a more simple life, away from the city and the non-stop pace of modern living. Just watching the video below makes me more relaxed. I would love to build my own hobbit house one day and have a little hobbit family!
Please Share This With Family and Friends
It Just Seems Like a Red Old Storage Container But When You Walk In The Home It’s STUNNING!
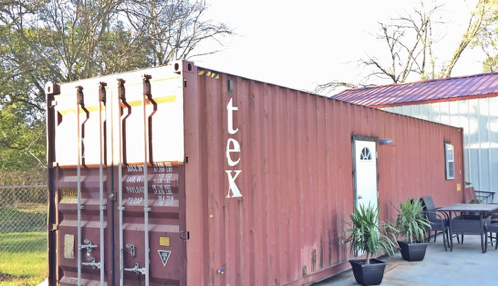
image via – facebook.com
When it comes to a home, most people assume that bigger is better. While that may have been true years ago, these days it’s really not the case. In fact, the opposite is starting to catch on and small houses are more popular than ever before. Not only are they less costly to purchase initially, they’re also cheaper in the long run in terms of things like taxes, maintenance, and heating and cooling.
If you’ve ever dreamed of owning your own house, but for whatever reasons thought it wasn’t possible, perhaps a tiny home like the one seen here is the answer you’ve been searching for. From the outside it looks like it’s just a shipping container, but we all know that looks can be deceiving.
Once you take a look inside you’ll be shocked at how remarkably cozy, well designed, and spacious it actually is. Take the video tour to check it out now and see for yourself what a sleek and understated shipping container is capable of holding! Whoever designed this tiny house kept it simple and modern and the end result means the space has everything a person needs to live comfortably.
Small spaces are often tricky to design and things end up being crammed in until everything looks messy and cluttered, yet this container home isn’t a jumbled mess. The 320 square foot home was for sale in Texas and boasts extra high ceilings as well as a bedroom that’s completely separate from the kitchen and living area.
According to the listing it comes “Stocked fully furnished with washer/dryer, shower, toilet, bathroom sink, electric stove, refrigerator, kitchen sink, tankless water heater and cabinets. Unit comes standard 40ft long 8ft wide and 9.6 high they have Lg Ductless ac/heat units.”
The best part about a compact house like this is the convenience and portability it affords an owner. You can move it anywhere you’d like by rail, truck, or ship and it really does give you the freedom to just up and move wherever and whenever you’d like. Plus, there’s endless options on what you could do to a space like this to fit your needs and make it all your own.
In the meantime, be sure to check out this one for a little inspiration and maybe one day you’ll be part of the tiny house movement!
Please SHARE This With Family and Friends 🙂
This Woman’s Tiny House Is Only 140 Square Feet But Wait Till You See The Inside!
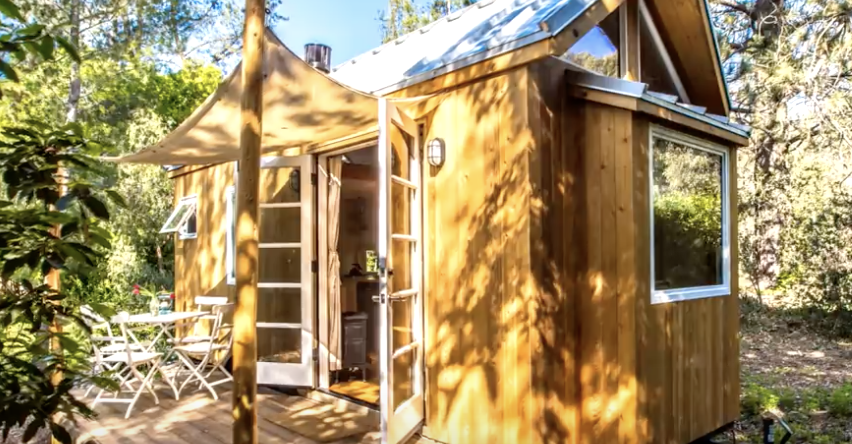
The tiny house movement and lifestyle that embraces simple living in small spaces has grown immensely in recent years. People from all walks of life the world over are trading in their big open homes for much more modest ones. Many are attracted to the low cost of constructing, maintaining and living in these homes.
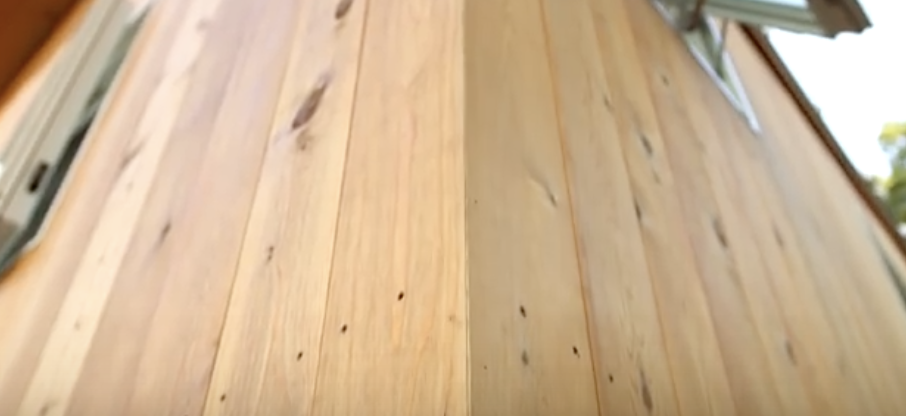
Others prefer the freedom they can often provide by being mobile or easily moved. In some places they have even become a popular option for housing the homeless. With such versatile and ever expanding uses its easy to see why tiny house living has become so popular.
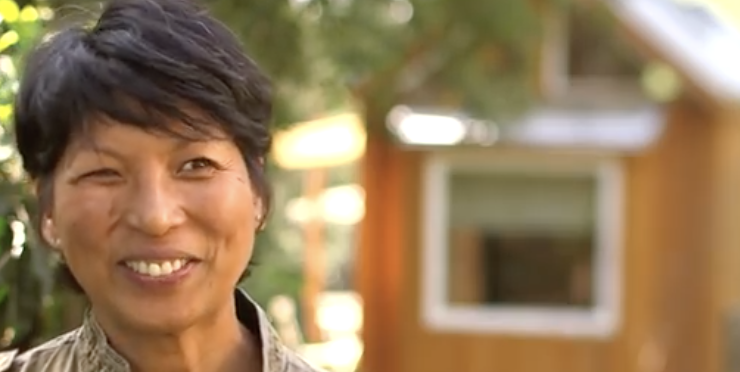
A video uploaded by YouTube channel HouzzTV gives an inside look at one woman’s beautiful 140 square foot house for all those curious as to how these houses can look and what they fit. The tiny residence is located on a 1 acre lot in Ojai, California where owner Vina Lustado chose to permanently settle down.
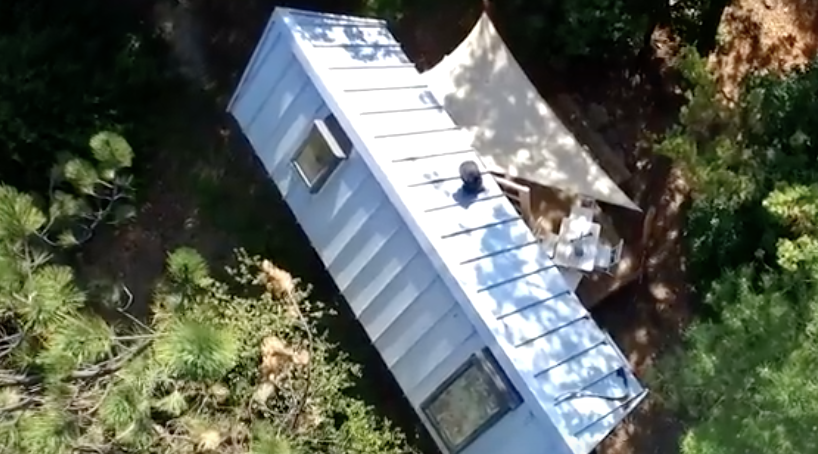
The house was constructed on a trailer with wheels so that it’s classified as temporary housing in order to comply with state law that requires permanent living units be at least 600-700 sq. feet. All of the electricity is supplied by four batteries which are fed by three solar panels and a 7 gallon propane tank fuels a fireplace, stove, and hot water heater.
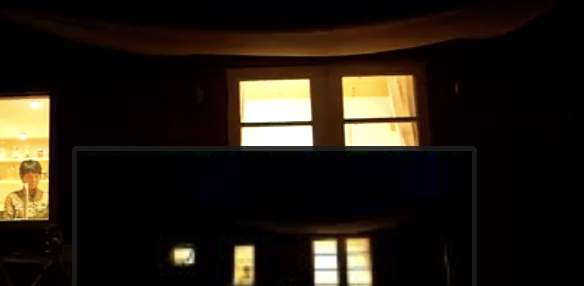
Inside, the space holds a built in desk, sofa, and loft. There are lots of neat floor to ceiling storage solutions that allow much more to fit than you would expect. Sturdy butcher block kitchen counter tops double as work space and a small refrigerator sits under them.
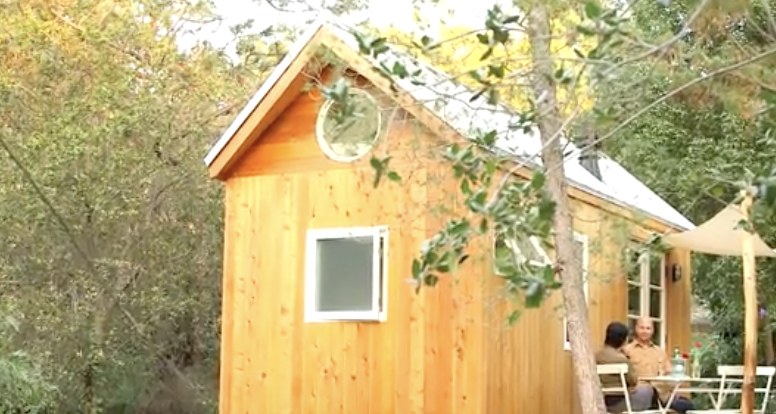
A skylight in the sleeping loft lets in natural light and can also act as a fire escape in case of emergencies. A large porch seems to double and expand the inside space outwards and can fit up to 10 people comfortably.
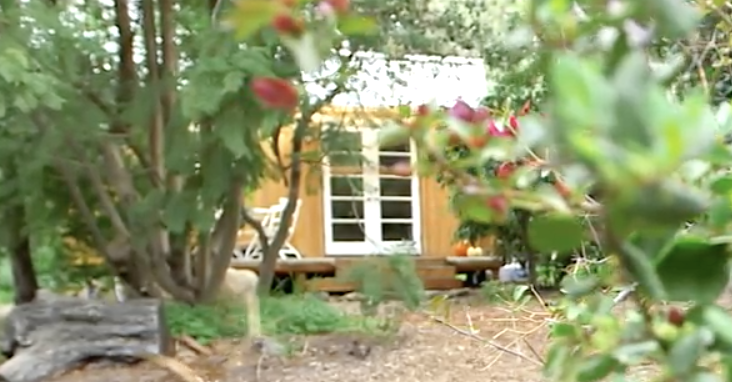
The scaled down house is eye opening as to how little a person actually needs to be comfortable and happy. Vina has fit everything in such a neat and organized fashion that she even has room for guests to sleep over in a lofted area above the desk.
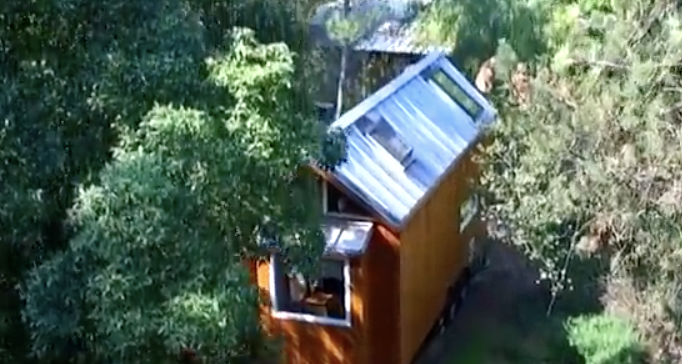
Her micro home sits among a scenic forest, surrounded by beautiful trees and nature. The lifestyle fits exactly what the relaxed and content owner was after, as she says “It’s my house. If I move, it will move with me.” Would you like to live in a home like this?
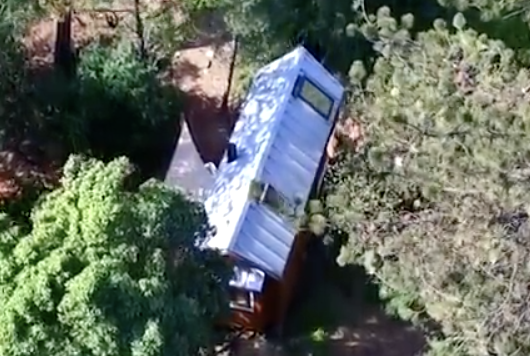
Please Share This With Family and Friends
It Looks Like A Fairy Tale Doll House From The Outside. But When You Step Inside WOW!
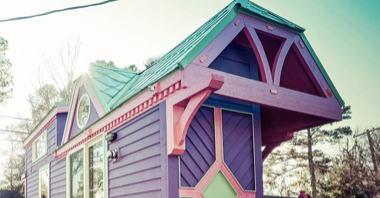
There is big trend in real estate right now across the country with many people making the decision to buy tiny houses, that are 500 square feet or less. In the video below, you will see the most awesome tiny house ever. It looks like a candy-colored house out of a fairy tale. Nicknamed Ravenlore, this 176 square foot magical house is one of a kind. This house is cool from the outside but once you see the inside you will be blown away.
This house was built by Jim Wilkins from Tiny Green Cabins. It only cost $60,000 to build and only weighs 13,500 lbs. Ravenlore runs totally off solar energy and is completely off the grid. This tiny dream home is an absolute delight and is owned by Nicki Jo Davis from Savannah, Georgia.
Nicki wanted to downsize in a way that was completely unique and made her happy at the same time. As soon as she saw the design she knew that it had to be painted bright green, purple, pink and blue.
Please SHARE This Amazing House With Family and Friends
It Looks Like A Normal Truck When You Pass By. But When You Step Inside It’s Incredible!
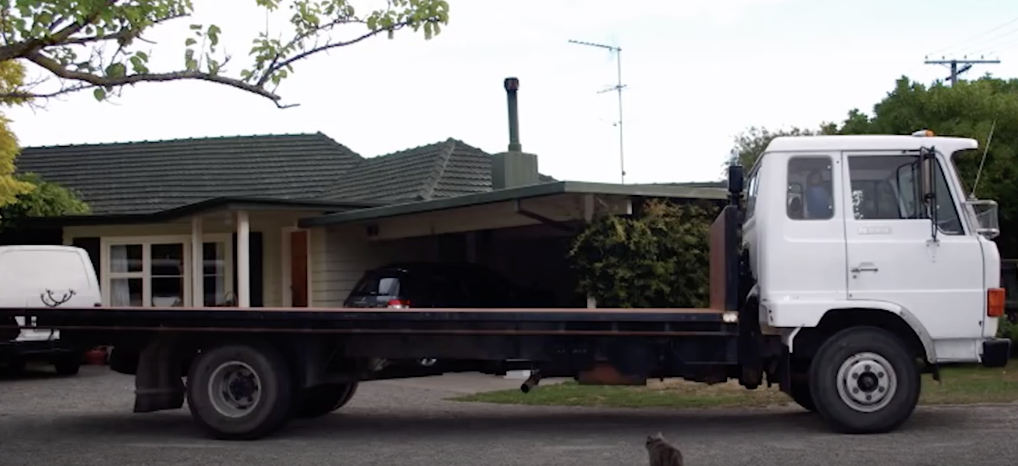
Usually people use a truck as a way to move their stuff from one place to another, but this couple from New Zealand turned this truck into the house of their dreams. Alex and Hannah transformed a 1986 Hino flatbed truck into a beautiful home and like many others who have joined the Tiny House Movement saved a ton of money. The tiny house movement has been picking up speed for the past 10 years. It’s such a great way to to live if you don’t have a huge budget but still want a beautiful and cozy home.
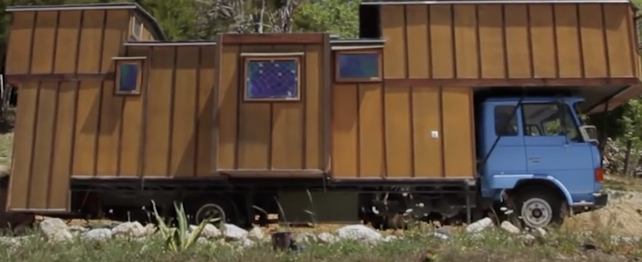
They were tight on money and were searching for a way to live in a sustainably that and made the most sense economically. In 2009 when the first moved back to New Zealand they knew they couldn’t afford to buy property. This house they built is absolutely incredible as you will see in the video below. Hannah is very humble and likes to downplay all the work that went into building this beauty. The two claim that the idea of building a truck-house magically popped into their heads at the same time.
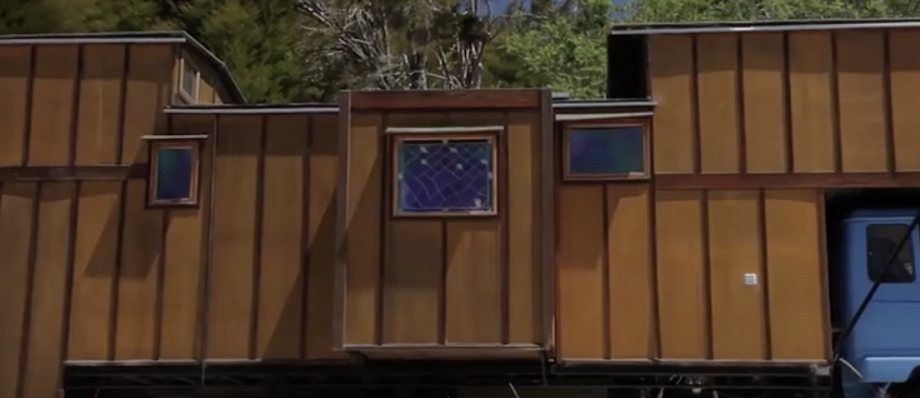
It took about 18 months to build this beautiful country home out of recycled and second hand items. The entire house only cost them $20,000. It is really incredible what people can do when they really put their minds to it. Would you like to join the tiny house movement? Would you live in this house-truck?
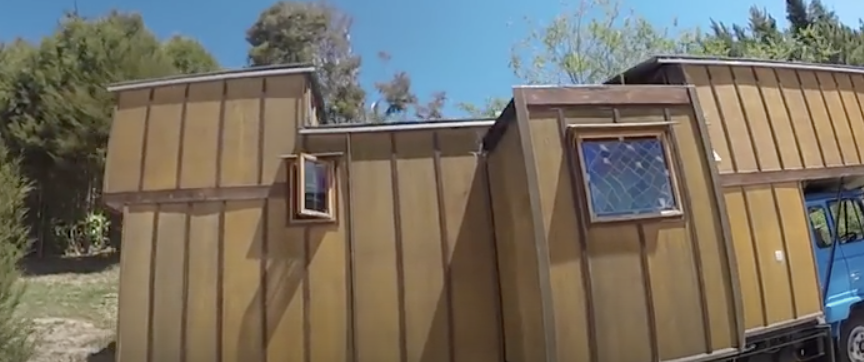
Please Share This With Family and Friends
Video: Her House Looks Tiny From The Outside. But When You Walk Inside Unbelievable!
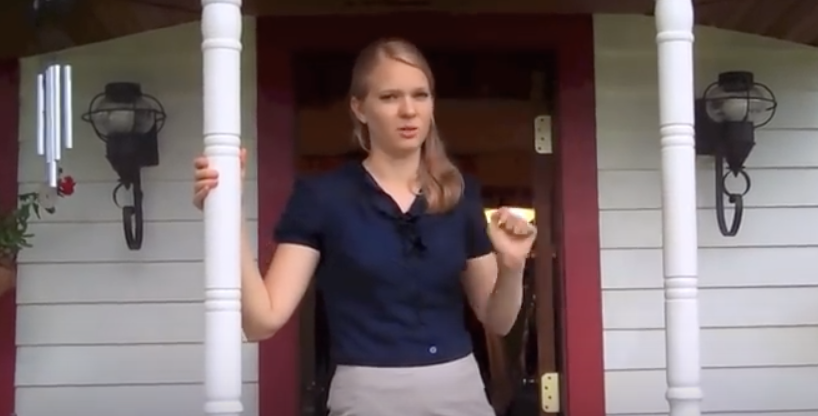
The tiny house movement and lifestyle that embraces simple living in small spaces has grown immensely in recent years. People from all walks of life the world over are trading in their big open homes for much more modest ones. Many are attracted to the low cost of constructing, maintaining and living in these homes. Others prefer the freedom they can often provide by being mobile or easily moved. In some places they have even become a popular option for housing the homeless. With such versatile and ever expanding uses its easy to see why tiny house living has become so popular.
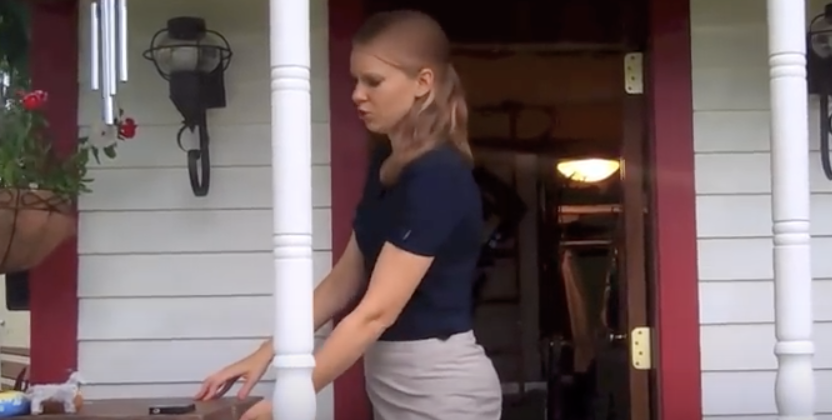
A video uploaded by relaxshacksDOTcom gives an inside look at one woman’s tiny house for all those curious as to how small these houses actually are and what can be fit in them. The house featured is a Tumbleweed Lusby model that was moved from California to Washington D.C. and then to Orlando, Florida all within the past five years.
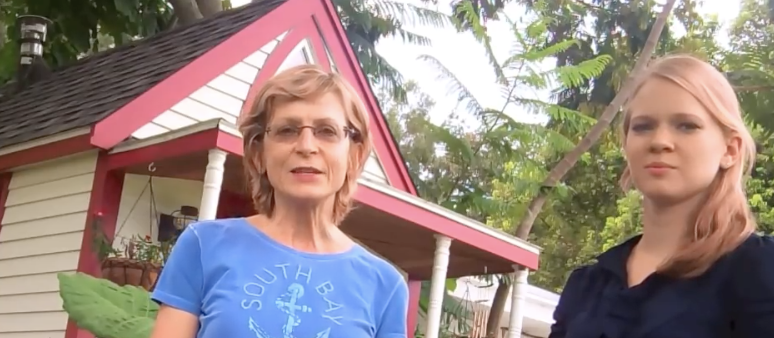
Now it sits at the College Park Village RV/Tiny House Community where the present owner Emily and her dog Daisy reside. She takes us through the space from floor to ceiling and shows off many neat storage solutions that enable her to fit much more than you would expect.
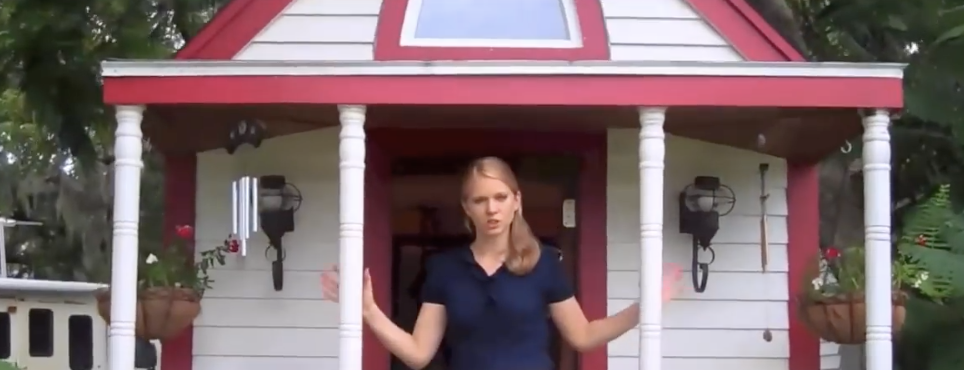
The scaled down house is eye opening as to how little a person actually needs to be comfortable and happy. Emily has fit everything in such a neat and organized fashion that she also has room for a walk in closet! Her micro home even sits overlooking a scenic lake surrounded by plenty of lawn for her dog to run around and play on (and dig the holes that he loves so much). Clearly the lifestyle fits this relaxed and content owner. Would you like to live in a home like this?
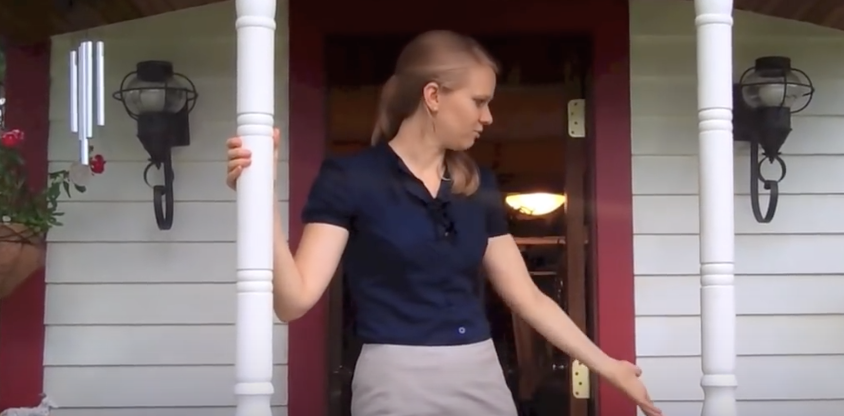
Please Share With Family and Friends




